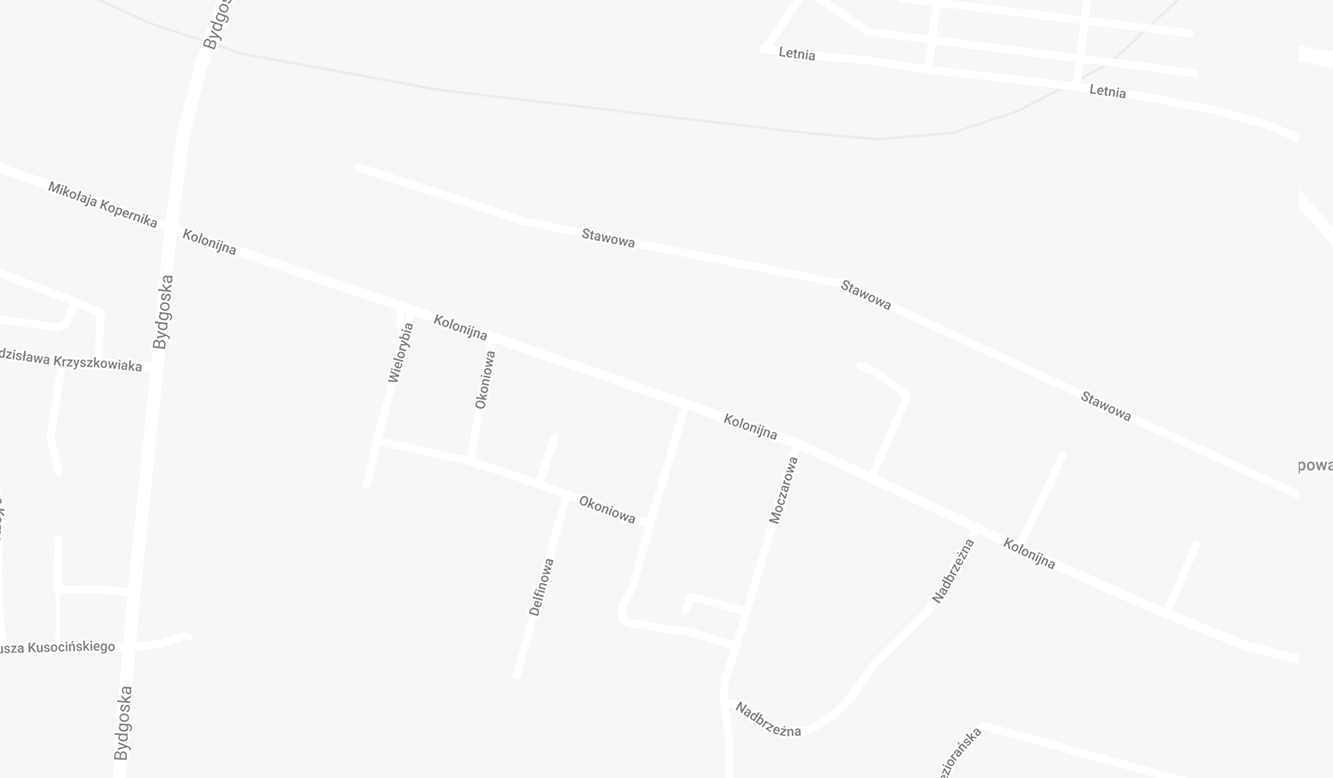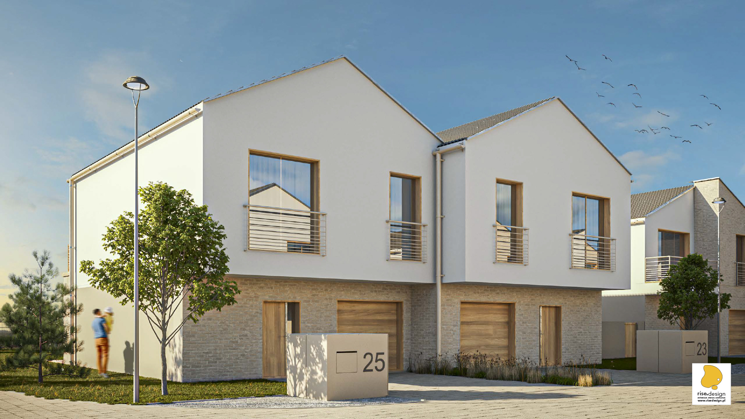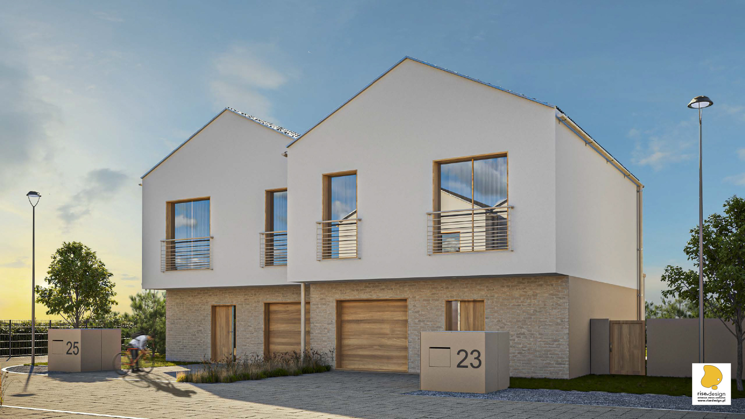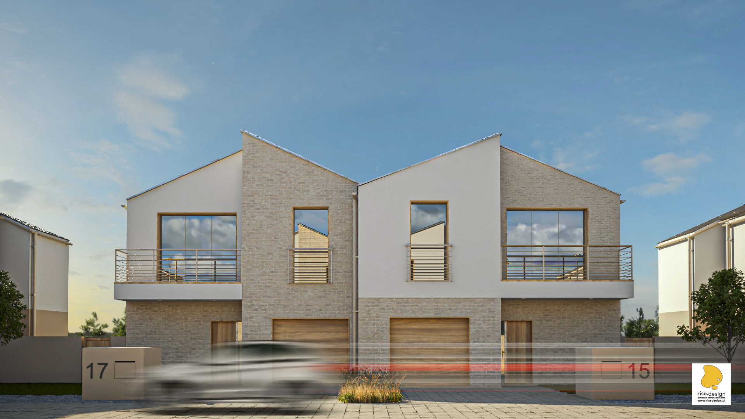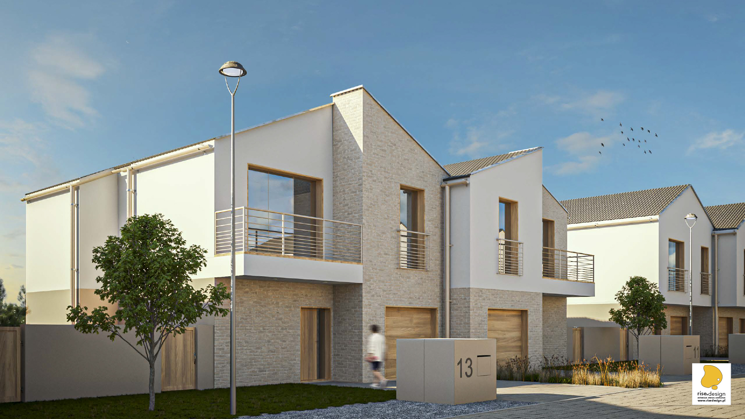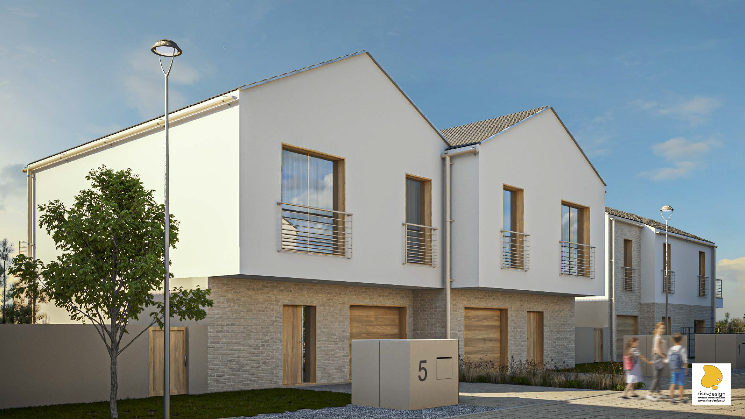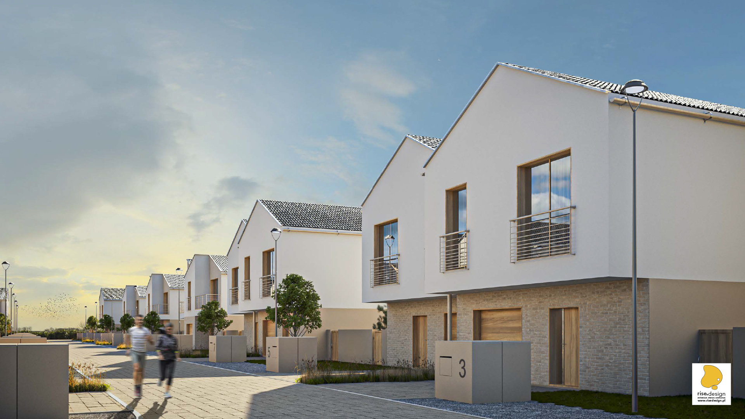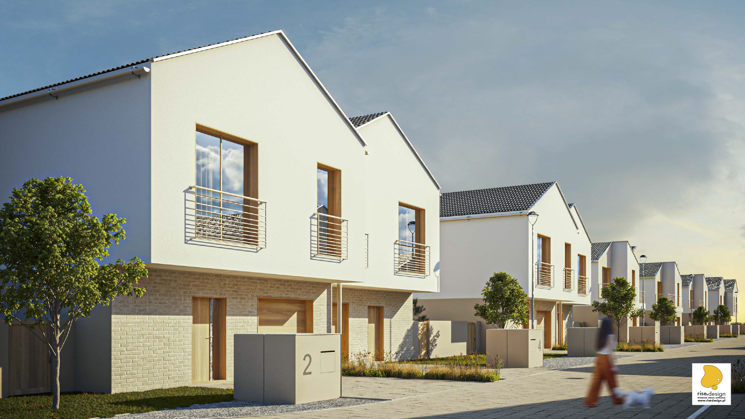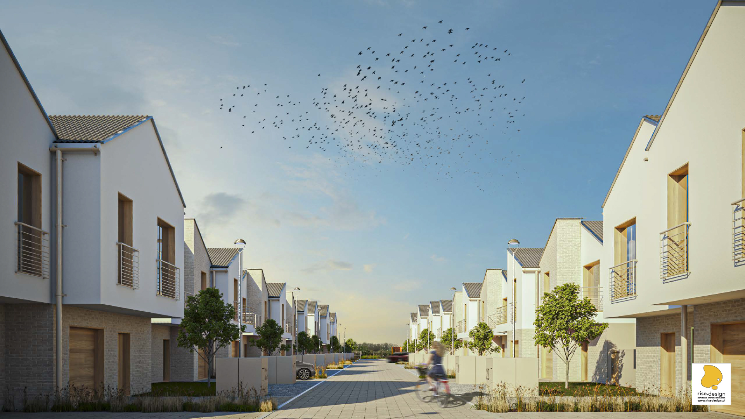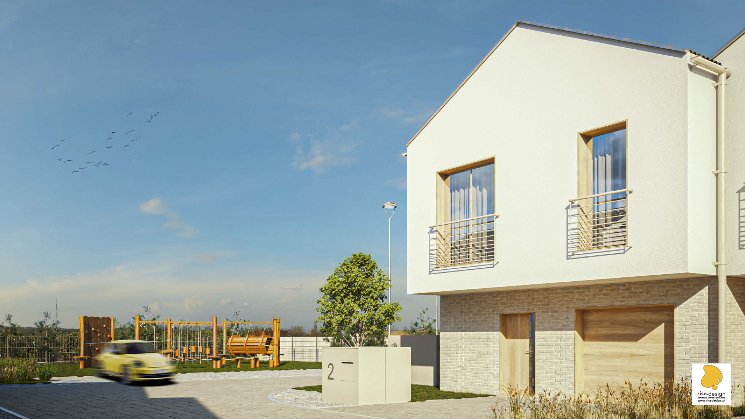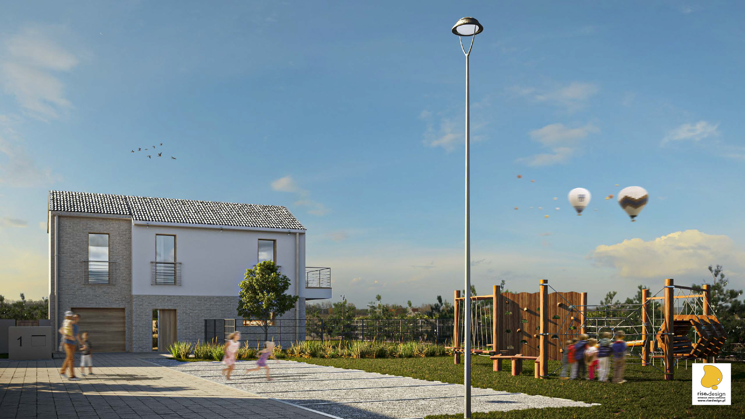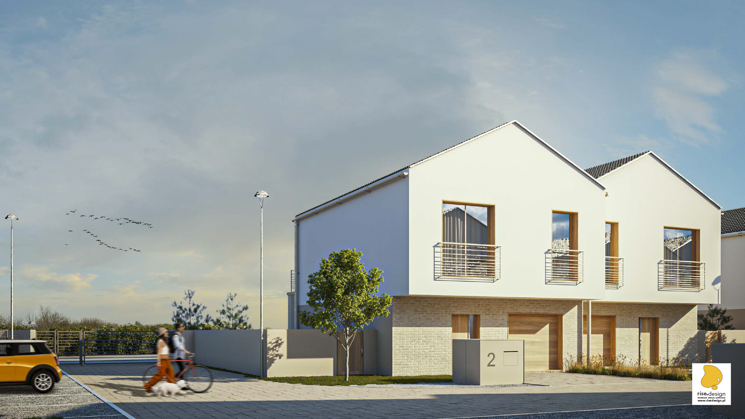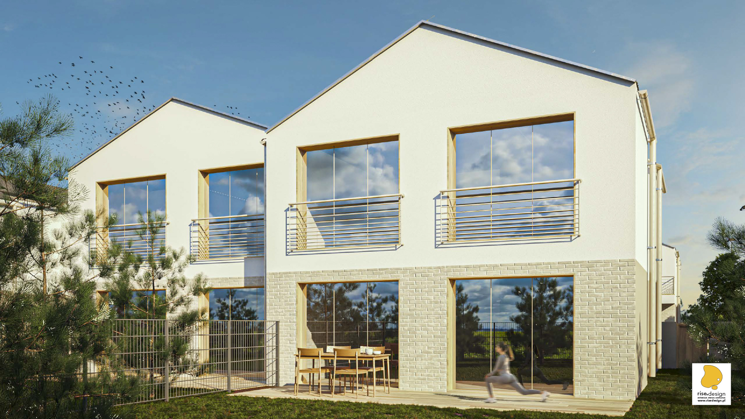Niemcz Odnowa

Opis
Zacznij OD NOWA. Porzuć miejski zgiełk. Zamieszkaj modnie, wygodnie i bezpiecznie. Zapuść korzenie OD NOWA.
W ODNOWIE liczy się efekt. Dlatego naciesz oko detalami: nowoczesne wykończenia, perfekcyjne rozplanowanie przestrzeni, przestronne wnętrza. Nic tylko zaplanować życie OD NOWA. Zobacz Niemcz OD NOWA, naszymi oczami. Patrzysz na kolonię komfortowych domów w zabudowie szeregowej. Znajdź tu przestrzeń dla siebie. Poszukaj jej OD NOWA. Nie patrzysz na zwykłe osiedle. Nie jest to miejsce dla każdego. Dlaczego miałoby być dla Ciebie? Znajdź właściwą odpowiedź!
Data Oddania
III kwartał 2024
Lokalizacja
ul. Kolonijna,
Niemcz
Domki
NR 1
Metraż:
126,9m2
Pokoje:
4
Piętro
Parter + piętro
Status
Sprzedane

Parter
1.
Garaż
21,50m2
2.
Wiatrołap
4,11m2
3.
Komunikacja
3,77m2
4.
Spiżarnia
2,42m2
5.
Salon + kuchnia
30,83m2
6.
Toaleta
2,00m2
7.
Klatka schodowa
1,65m2
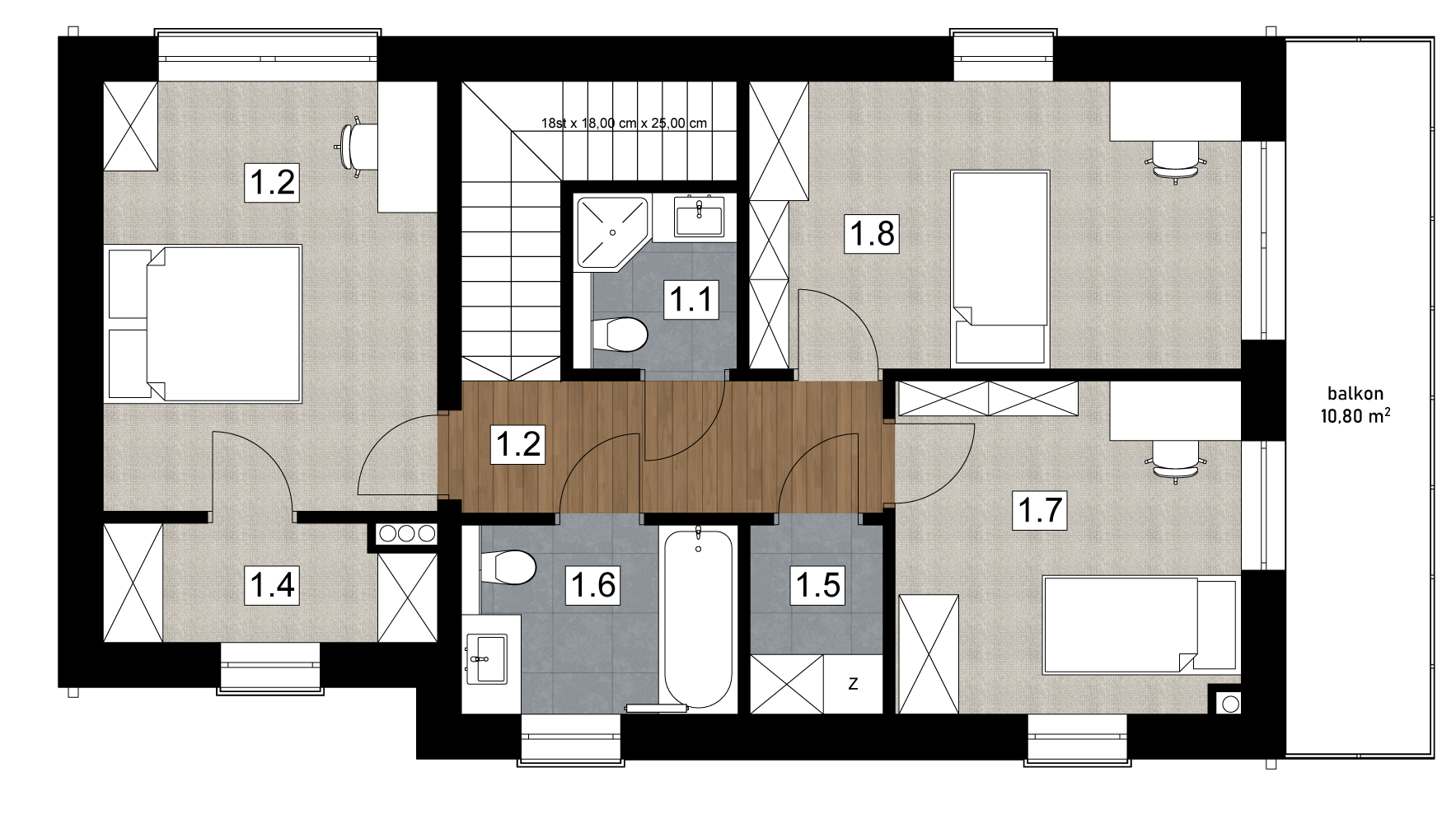
Piętro 1
1.
Łazienka
2,92m2
2.
Pokój
14,52m2
3.
Komunikacja
5,68m2
4.
Garderoba
3,82m2
5.
Pralnia
2,54m2
6.
Łazienka
5,28m2
7.
Pokój
11,55m2
8.
Pokój
14,31m2
NR 2a
Metraż:
129,48m2
Pokoje:
4
Piętro
Parter + piętro
Status
Sprzedane

Parter
1.
Pokój dzienny
30,30m2
2.
Komunikacja
6,09m2
3.
Toaleta
2,20m2
4.
Klatka schodowa
4,35m2
5.
Wiatrołap
5,32m2
6.
Garaż
18,55m2

Piętro 1
1.
Komunikacja
9,77m2
2.
Pokój
10,97m2
3.
Pokój
14,29m2
4.
Łazienka
6,01m2
5.
Pokój
9,96m2
6.
Garderoba
5,53m2
7.
Łazienka
6,14m2
NR 2b
Metraż:
129,36m2
Pokoje:
4
Piętro
Parter + piętro
Status
Sprzedane

Parter
1.
Pokój dzienny
30,30m2
2.
Komunikacja
6,09m2
3.
Toaleta
2,20m2
4.
Klatka schodowa
4,35m2
5.
Wiatrołap
5,32m2
6.
Garaż
18,43m2

Piętro 1
1.
Komunikacja
9,77m2
2.
Pokój
10,97m2
3.
Pokój
14,29m2
4.
Łazienka
6,01m2
5.
Pokój
9,96m2
6.
Garderoba
5,53m2
7.
Łazienka
6,14m2
NR 3a
Metraż:
129,48m2
Pokoje:
4
Piętro
Parter + piętro
Status
Wolny

Parter
1.
Pokój dzienny
30,30m2
2.
Komunikacja
6,09m2
3.
Toaleta
2,20m2
4.
Klatka schodowa
4,35m2
5.
Wiatrołap
5,32m2
6.
Garaż
18,55m2

Piętro 1
1.
Komunikacja
9,77m2
2.
Pokój
10,97m2
3.
Pokój
14,29m2
4.
Łazienka
6,01m2
5.
Pokój
9,96m2
6.
Garderoba
5,53m2
7.
Łazienka
6,14m2
NR 3b
Metraż:
129,36m2
Pokoje:
4
Piętro
Parter + piętro
Status
Wolny

Parter
1.
Pokój dzienny
30,30m2
2.
Komunikacja
6,09m2
3.
Toaleta
2,20m2
4.
Klatka schodowa
4,35m2
5.
Wiatrołap
5,32m2
6.
Garaż
18,43m2

Piętro 1
1.
Komunikacja
9,77m2
2.
Pokój
10,97m2
3.
Pokój
14,29m2
4.
Łazienka
6,01m2
5.
Pokój
9,96m2
6.
Garderoba
5,53m2
7.
Łazienka
6,14m2
NR 4a
Metraż:
129,48m2
Pokoje:
4
Piętro
Parter + piętro
Status
Wolny

Parter
1.
Pokój dzienny
30,30m2
2.
Komunikacja
6,09m2
3.
Toaleta
2,20m2
4.
Klatka schodowa
4,35m2
5.
Wiatrołap
5,32m2
6.
Garaż
18,55m2

Piętro 1
1.
Komunikacja
9,77m2
2.
Pokój
10,97m2
3.
Pokój
14,29m2
4.
Łazienka
6,01m2
5.
Pokój
9,96m2
6.
Garderoba
5,53m2
7.
Łazienka
6,14m2
NR 4b
Metraż:
129,36m2
Pokoje:
4
Piętro
Parter + piętro
Status
Sprzedane

Parter
1.
Pokój dzienny
30,30m2
2.
Komunikacja
6,09m2
3.
Toaleta
2,20m2
4.
Klatka schodowa
4,35m2
5.
Wiatrołap
5,32m2
6.
Garaż
18,43m2

Piętro 1
1.
Komunikacja
9,77m2
2.
Pokój
10,97m2
3.
Pokój
14,29m2
4.
Łazienka
6,01m2
5.
Pokój
9,96m2
6.
Garderoba
5,53m2
7.
Łazienka
6,14m2
NR 5a
Metraż:
129,48m2
Pokoje:
4
Piętro
Parter + piętro
Status
Wolny

Parter
1.
Pokój dzienny
30,30m2
2.
Komunikacja
6,09m2
3.
Toaleta
2,20m2
4.
Klatka schodowa
4,35m2
5.
Wiatrołap
5,32m2
6.
Garaż
18,55m2

Piętro 1
1.
Komunikacja
9,77m2
2.
Pokój
10,97m2
3.
Pokój
14,29m2
4.
Łazienka
6,01m2
5.
Pokój
9,96m2
6.
Garderoba
5,53m2
7.
Łazienka
6,14m2
NR 5b
Metraż:
129,36m2
Pokoje:
4
Piętro
Parter + piętro
Status
Sprzedane

Parter
1.
Pokój dzienny
30,30m2
2.
Komunikacja
6,09m2
3.
Toaleta
2,20m2
4.
Klatka schodowa
4,35m2
5.
Wiatrołap
5,32m2
6.
Garaż
18,43m2

Piętro 1
1.
Komunikacja
9,77m2
2.
Pokój
10,97m2
3.
Pokój
14,29m2
4.
Łazienka
6,01m2
5.
Pokój
9,96m2
6.
Garderoba
5,53m2
7.
Łazienka
6,14m2
NR 6a
Metraż:
138,21m2
Pokoje:
5
Piętro
Parter + piętro
Status
Rezerwacja

Parter
1.
Pokój dzienny
37,73m2
2.
Komunikacja
3,48m2
3.
Toaleta
2,65m2
4.
Pomieszczenie techniczne
3,07m2
5.
Wiatrołap
3,71m2
6.
Klatka schodowa
3,88m2
7.
Garaż
17,72m2
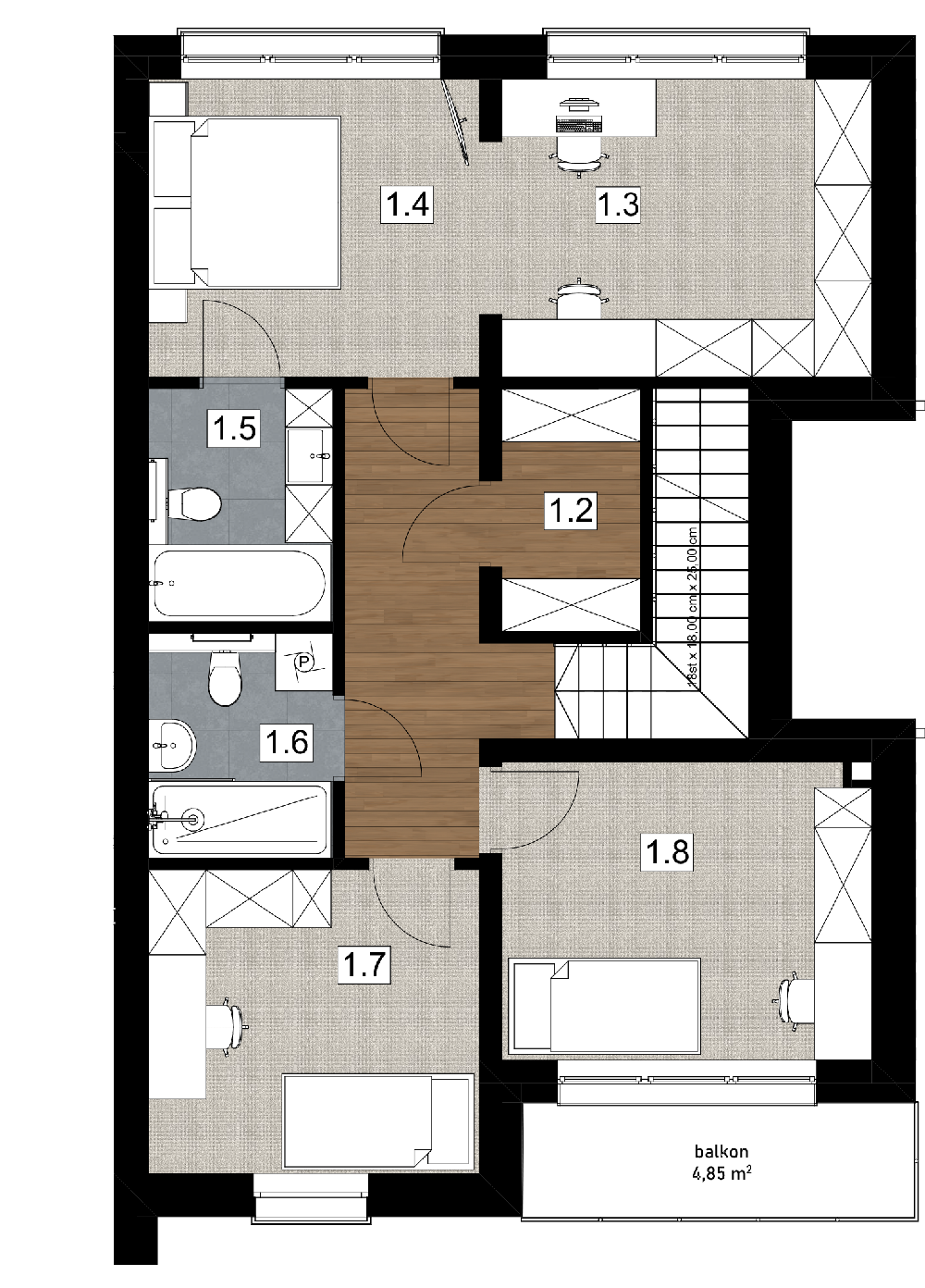
Piętro 1
1.
Komunikacja
9,42m2
2.
Garderoba
3,64m2
3.
Sypialnia
11,94m2
4.
Pokój
9,78m2
5.
Łazienka
4,55m2
6.
Pralnia
3,19m2
7.
Pokój
10,86m2
8.
Pokój
11,92m2
NR 6b
Metraż:
138,21m2
Pokoje:
5
Piętro
Parter + piętro
Status
Wolny
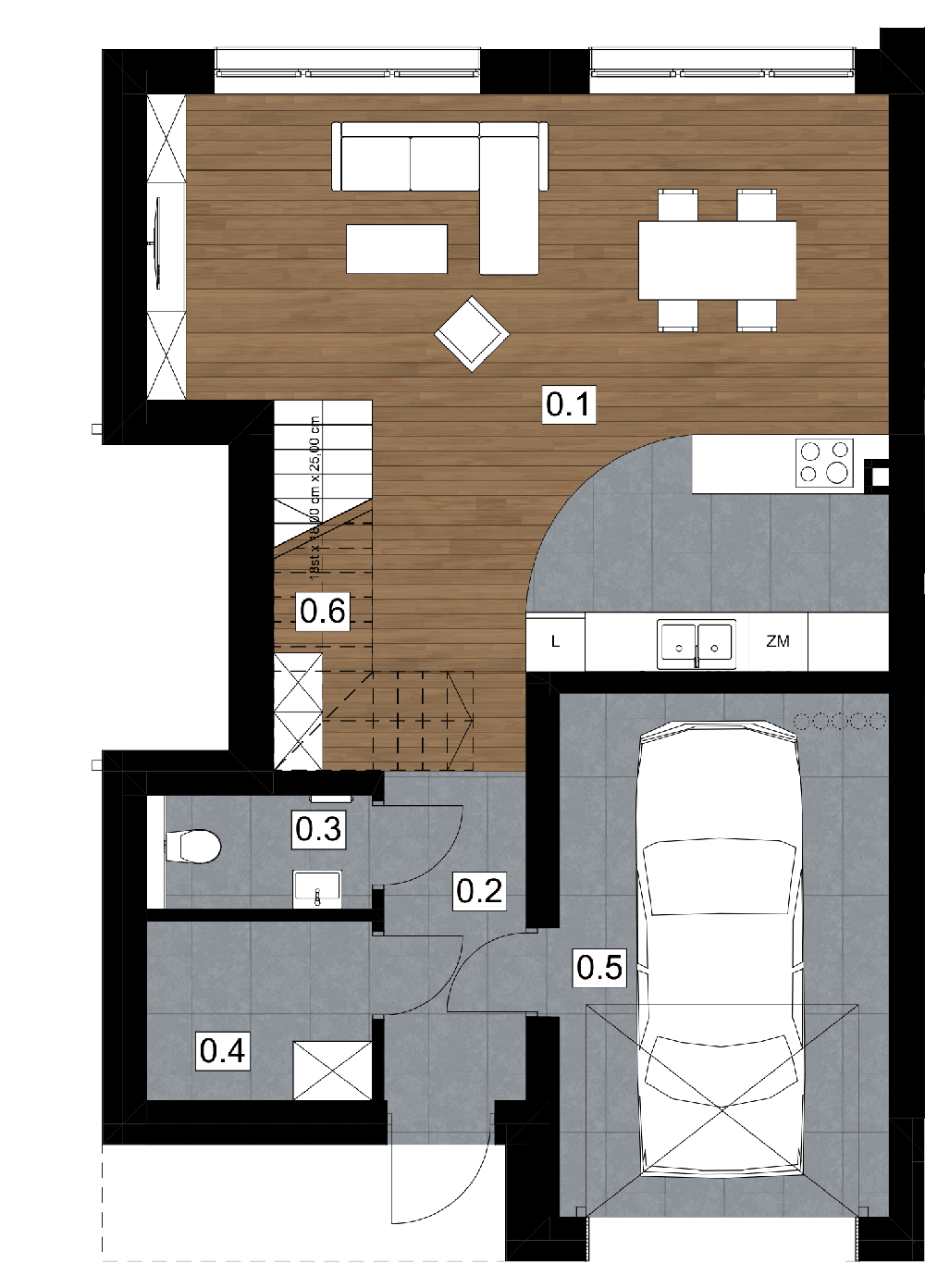
Parter
1.
Pokój dzienny
37,73m2
2.
Komunikacja
3,48m2
3.
Toaleta
2,65m2
4.
Pomieszczenie techniczne
3,07m2
5.
Wiatrołap
3,71m2
6.
Klatka schodowa
3,88m2
7.
Garaż
17,63m2

Piętro 1
1.
Komunikacja
9,42m2
2.
Garderoba
3,64m2
3.
Sypialnia
11,94m2
4.
Pokój
9,78m2
5.
Łazienka
4,55m2
6.
Pralnia
3,19m2
7.
Pokój
10,86m2
8.
Pokój
11,92m2
NR 7a
Metraż:
138,21m2
Pokoje:
5
Piętro
Parter + piętro
Status
Rezerwacja

Parter
1.
Pokój dzienny
37,73m2
2.
Komunikacja
3,48m2
3.
Toaleta
2,65m2
4.
Pomieszczenie techniczne
3,07m2
5.
Wiatrołap
3,71m2
6.
Klatka schodowa
3,88m2
7.
Garaż
17,72m2

Piętro 1
1.
Komunikacja
9,42m2
2.
Garderoba
3,64m2
3.
Sypialnia
11,94m2
4.
Pokój
9,78m2
5.
Łazienka
4,55m2
6.
Pralnia
3,19m2
7.
Pokój
10,86m2
8.
Pokój
11,92m2
NR 7b
Metraż:
138,21m2
Pokoje:
5
Piętro
Parter + piętro
Status
Wolny

Parter
1.
Pokój dzienny
37,73m2
2.
Komunikacja
3,48m2
3.
Toaleta
2,65m2
4.
Pomieszczenie techniczne
3,07m2
5.
Wiatrołap
3,71m2
6.
Klatka schodowa
3,88m2
7.
Garaż
17,63m2

Piętro 1
1.
Komunikacja
9,42m2
2.
Garderoba
3,64m2
3.
Sypialnia
11,94m2
4.
Pokój
9,78m2
5.
Łazienka
4,55m2
6.
Pralnia
3,19m2
7.
Pokój
10,86m2
8.
Pokój
11,92m2
NR 8a
Metraż:
138,21m2
Pokoje:
5
Piętro
Parter + piętro
Status
Sprzedane

Parter
1.
Pokój dzienny
37,73m2
2.
Komunikacja
3,48m2
3.
Toaleta
2,65m2
4.
Pomieszczenie techniczne
3,07m2
5.
Wiatrołap
3,71m2
6.
Klatka schodowa
3,88m2
7.
Garaż
17,72m2

Piętro 1
1.
Komunikacja
9,42m2
2.
Garderoba
3,64m2
3.
Sypialnia
11,94m2
4.
Pokój
9,78m2
5.
Łazienka
4,55m2
6.
Pralnia
3,19m2
7.
Pokój
10,86m2
8.
Pokój
11,92m2
NR 8b
Metraż:
138,21m2
Pokoje:
5
Piętro
Parter + piętro
Status
Wolny

Parter
1.
Pokój dzienny
37,73m2
2.
Komunikacja
3,48m2
3.
Toaleta
2,65m2
4.
Pomieszczenie techniczne
3,07m2
5.
Wiatrołap
3,71m2
6.
Klatka schodowa
3,88m2
7.
Garaż
17,63m2

Piętro 1
1.
Komunikacja
9,42m2
2.
Garderoba
3,64m2
3.
Sypialnia
11,94m2
4.
Pokój
9,78m2
5.
Łazienka
4,55m2
6.
Pralnia
3,19m2
7.
Pokój
10,86m2
8.
Pokój
11,92m2
NR 9a
Metraż:
138,21m2
Pokoje:
5
Piętro
Parter + piętro
Status
Wolny

Parter
1.
Pokój dzienny
37,73m2
2.
Komunikacja
3,48m2
3.
Toaleta
2,65m2
4.
Pomieszczenie techniczne
3,07m2
5.
Wiatrołap
3,71m2
6.
Klatka schodowa
3,88m2
7.
Garaż
17,72m2

Piętro 1
1.
Komunikacja
9,42m2
2.
Garderoba
3,64m2
3.
Sypialnia
11,94m2
4.
Pokój
9,78m2
5.
Łazienka
4,55m2
6.
Pralnia
3,19m2
7.
Pokój
10,86m2
8.
Pokój
11,92m2
NR 9b
Metraż:
138,21m2
Pokoje:
5
Piętro
Parter + piętro
Status
Wolny

Parter
1.
Pokój dzienny
37,73m2
2.
Komunikacja
3,48m2
3.
Toaleta
2,65m2
4.
Pomieszczenie techniczne
3,07m2
5.
Wiatrołap
3,71m2
6.
Klatka schodowa
3,88m2
7.
Garaż
17,63m2

Piętro 1
1.
Komunikacja
9,42m2
2.
Garderoba
3,64m2
3.
Sypialnia
11,94m2
4.
Pokój
9,78m2
5.
Łazienka
4,55m2
6.
Pralnia
3,19m2
7.
Pokój
10,86m2
8.
Pokój
11,92m2
NR 10a
Metraż:
138,21m2
Pokoje:
5
Piętro
Parter + piętro
Status
Sprzedane

Parter
1.
Pokój dzienny
37,73m2
2.
Komunikacja
3,48m2
3.
Toaleta
2,65m2
4.
Pomieszczenie technicznePomieszczenie techniczne
3,07m2
5.
Wiatrołap
3,71m2
6.
Klatka schodowa
3,88m2
7.
Garaż
17,72m2

Piętro 1
1.
Komunikacja
9,42m2
2.
Garderoba
3,64m2
3.
Sypialnia
11,94m2
4.
Pokój
9,78m2
5.
Łazienka
4,55m2
6.
Pralnia
3,19m2
7.
Pokój
10,86m2
8.
Pokój
11,92m2
NR 10b
Metraż:
138,21m2
Pokoje:
5
Piętro
Parter + piętro
Status
Wolny

Parter
1.
Pokój dzienny
37,73m2
2.
Komunikacja
3,48m2
3.
Toaleta
2,65m2
4.
Pomieszczenie technicznePomieszczenie techniczne
3,07m2
5.
Wiatrołap
3,71m2
6.
Klatka schodowa
3,88m2
7.
Garaż
17,63m2

Piętro 1
1.
Komunikacja
9,42m2
2.
Garderoba
3,64m2
3.
Sypialnia
11,94m2
4.
Pokój
9,78m2
5.
Łazienka
4,55m2
6.
Pralnia
3,19m2
7.
Pokój
10,86m2
8.
Pokój
11,92m2
NR 11a
Metraż:
138,21m2
Pokoje:
5
Piętro
Parter + piętro
Status
Wolny

Parter
1.
Pokój dzienny
37,73m2
2.
Komunikacja
3,48m2
3.
Toaleta
2,65m2
4.
Pomieszczenie technicznePomieszczenie techniczne
3,07m2
5.
Wiatrołap
3,71m2
6.
Klatka schodowa
3,88m2
7.
Garaż
17,72m2

Piętro 1
1.
Komunikacja
9,42m2
2.
Garderoba
3,64m2
3.
Sypialnia
11,94m2
4.
Pokój
9,78m2
5.
Łazienka
4,55m2
6.
Pralnia
3,19m2
7.
Pokój
10,86m2
8.
Pokój
11,92m2
NR 11b
Metraż:
138,21m2
Pokoje:
5
Piętro
Parter + piętro
Status
Wolny

Parter
1.
Pokój dzienny
37,73m2
2.
Komunikacja
3,48m2
3.
Toaleta
2,65m2
4.
Pomieszczenie technicznePomieszczenie techniczne
3,07m2
5.
Wiatrołap
3,71m2
6.
Klatka schodowa
3,88m2
7.
Garaż
17,63m2

Piętro 1
1.
Komunikacja
9,42m2
2.
Garderoba
3,64m2
3.
Sypialnia
11,94m2
4.
Pokój
9,78m2
5.
Łazienka
4,55m2
6.
Pralnia
3,19m2
7.
Pokój
10,86m2
8.
Pokój
11,92m2
NR 12a
Metraż:
129,48m2
Pokoje:
4
Piętro
Parter + piętro
Status
Wolny

Parter
1.
Pokój dzienny
30,30m2
2.
Komunikacja
6,09m2
3.
Toaleta
2,20m2
4.
Klatka schodowa
4,35m2
5.
Wiatrołap
5,32m2
6.
Garaż
18,55m2

Piętro 1
1.
Komunikacja
9,77m2
2.
Pokój
10,97m2
3.
Pokój
14,29m2
4.
Łazienka
6,01m2
5.
Pokój
9,96m2
6.
Garderoba
5,53m2
7.
Łazienka
6,14m2
NR 12b
Metraż:
129,36m2
Pokoje:
5
Piętro
Parter + piętro
Status
Wolny

Parter
1.
Pokój dzienny
30,30m2
2.
Komunikacja
6,09m2
3.
Toaleta
2,20m2
4.
Klatka schodowa
4,35m2
5.
Wiatrołap
5,32m2
6.
Garaż
18,43m2

Piętro 1
1.
Komunikacja
9,77m2
2.
Pokój
10,97m2
3.
Pokój
14,29m2
4.
Łazienka
6,01m2
5.
Pokój
9,96m2
6.
Garderoba
5,53m2
7.
Łazienka
6,14m2
NR 13a
Metraż:
129,48m2
Pokoje:
4
Piętro
Parter + piętro
Status
Wolny

Parter
1.
Pokój dzienny
30,30m2
2.
Komunikacja
6,09m2
3.
Toaleta
2,20m2
4.
Klatka schodowa
4,35m2
5.
Wiatrołap
5,32m2
6.
Garaż
18,55m2

Piętro 1
1.
Komunikacja
9,77m2
2.
Pokój
10,97m2
3.
Pokój
14,29m2
4.
Łazienka
6,01m2
5.
Pokój
9,96m2
6.
Garderoba
5,53m2
7.
Łazienka
6,14m2
NR 13b
Metraż:
129,36m2
Pokoje:
4
Piętro
Parter + piętro
Status
Rezerwacja

Parter
1.
Pokój dzienny
30,30m2
2.
Komunikacja
6,09m2
3.
Toaleta
2,20m2
4.
Klatka schodowa
4,35m2
5.
Wiatrołap
5,32m2
6.
Garaż
18,43m2

Piętro 1
1.
Komunikacja
9,77m2
2.
Pokój
10,97m2
3.
Pokój
14,29m2
4.
Łazienka
6,01m2
5.
Pokój
9,96m2
6.
Garderoba
5,53m2
7.
Łazienka
6,14m2
standard
WYKONCZENIA:
BIEL, BEŻ
ORAZ DREWNO
Wysoki Standard
Osiedle Niemcz OdNowa będzie się składać z 12 budynków mieszkalnych jednorodzinnych, dwulokalowych i jednego budynku mieszkalnego, jednorodzinnego, wolnostojącego, wraz z niezbędną infrastrukturą techniczną.
W ramach inwestycji występują budynki w 3 typach ( A, B, C) w tym A i B także w wersji lustrzanego odbicia (A’ i B’).
Przed każdym budynkiem zlokalizowano dojście/podjazd oraz wiatę śmietnikowa przynależną do lokalu.
Możliwość własnej aranżacji na etapie budowy

